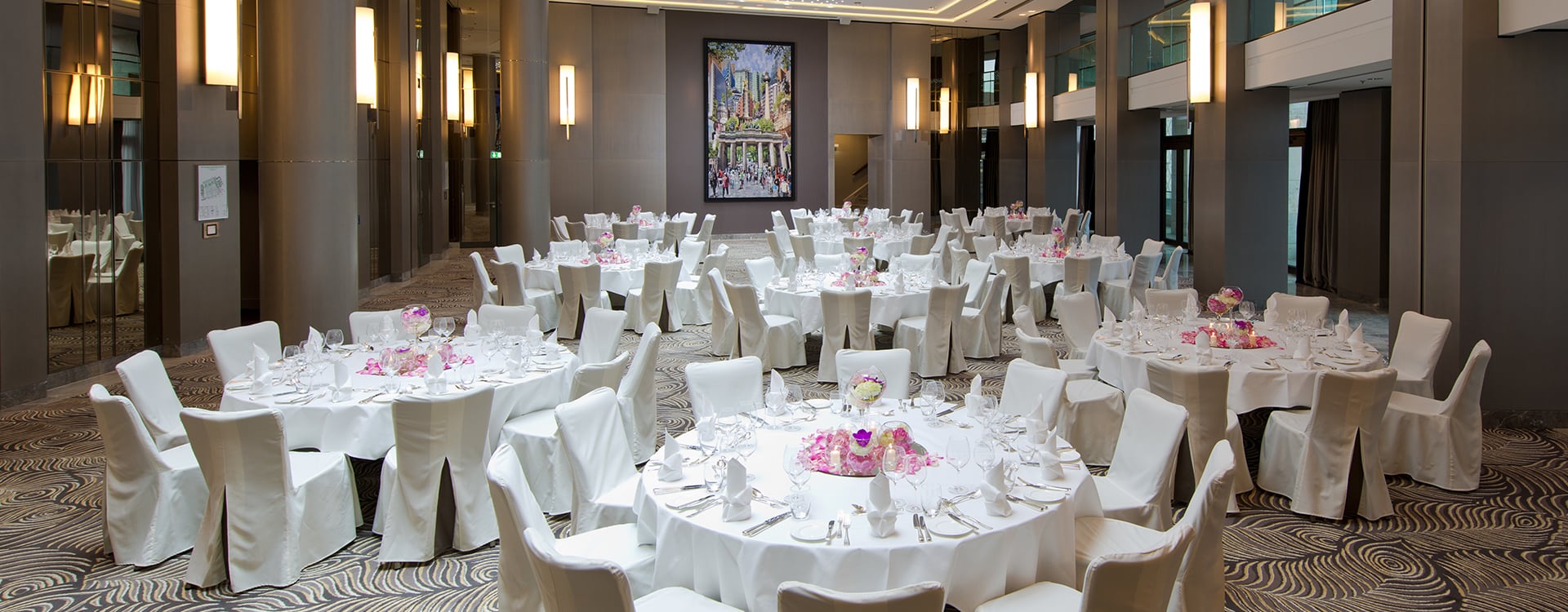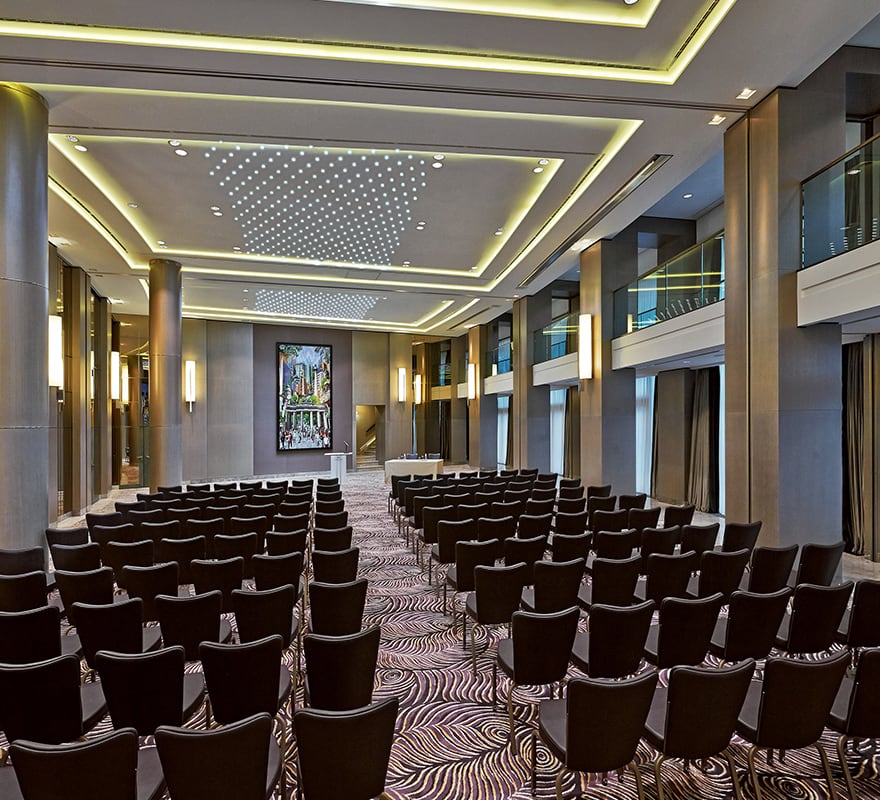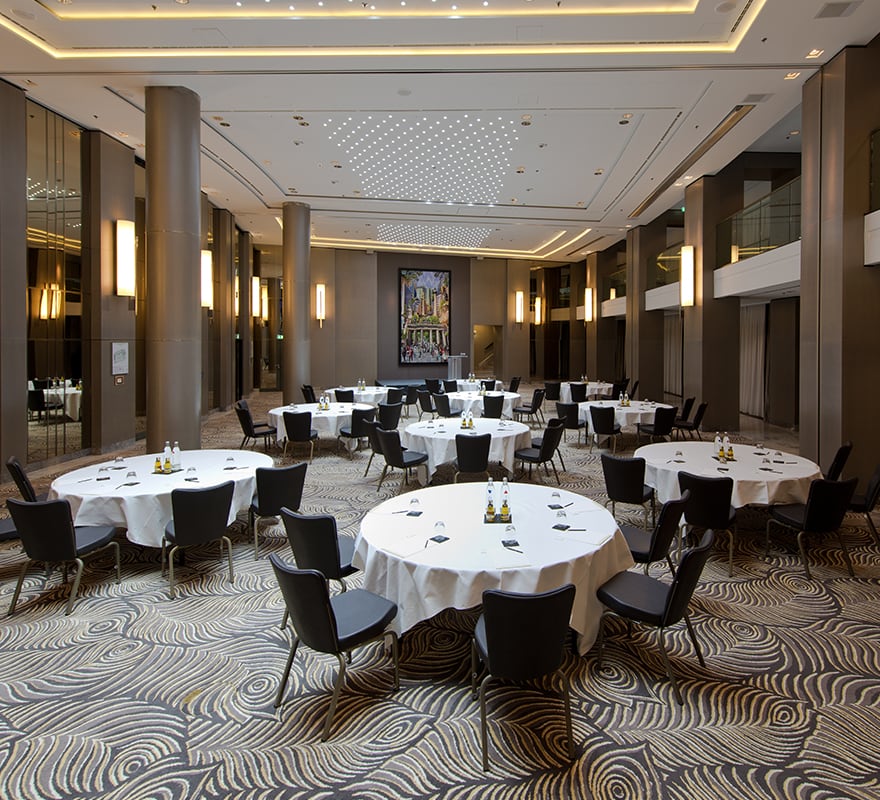John Jacob Astor Ballroom
Perfect your grand banquet and make your conferences world-class. The John Jacob Astor Ballroom provides flexible space options, each with with floor-to-ceiling windows offering natural daylight.
A VENUE WORTH CELEBRATING
Featuring six-meter-high panoramic windows, balconies and a gallery, the impressive 330 m2 John Jacob Astor Ballroom is the perfect venue for high-profile product launches, corporate gatherings and conferences.
CAPACITY
- Reception: 250
- Theater: 175
- Classroom: 125
- Block: 60
- U-shape: 55
- Banquet: 170
- Cabaret: 120
At a Glance
- Six-meter-high panoramic windows offering plenty of daylight
- Balconies and a gallery
- Flexible, premium event space with three formation options
- State-of-the-art sound and lighting system
- Professional stage available for music or theater events
- Located on the second floor of the hotel


