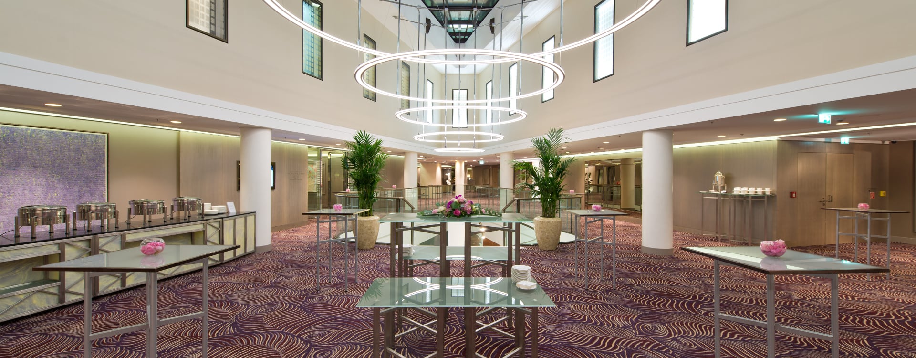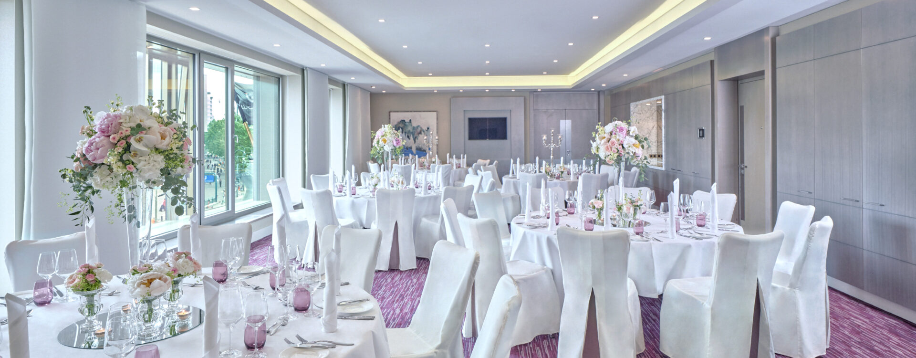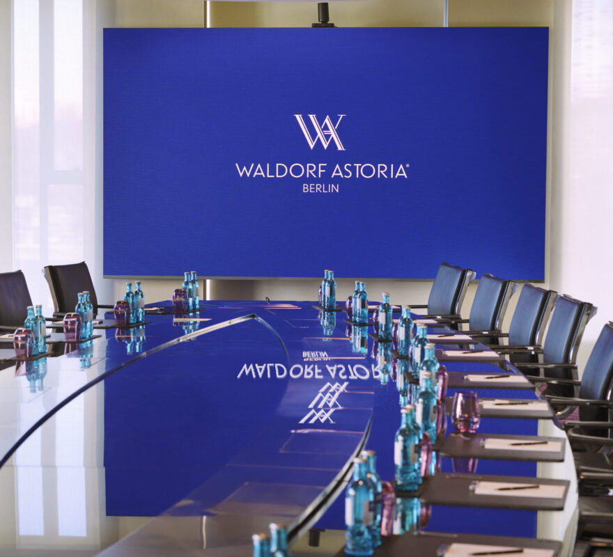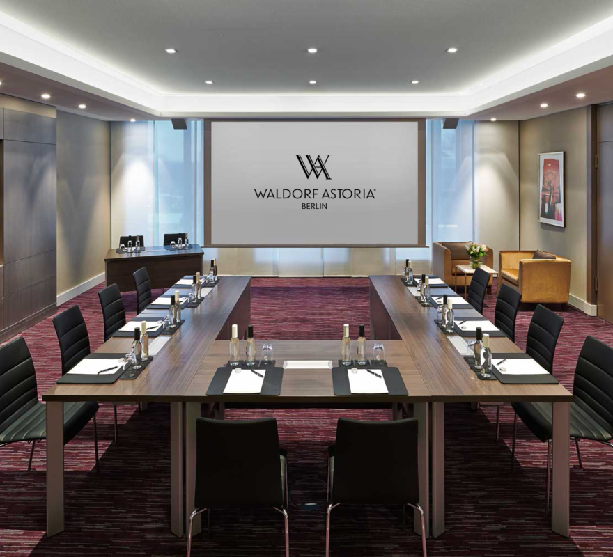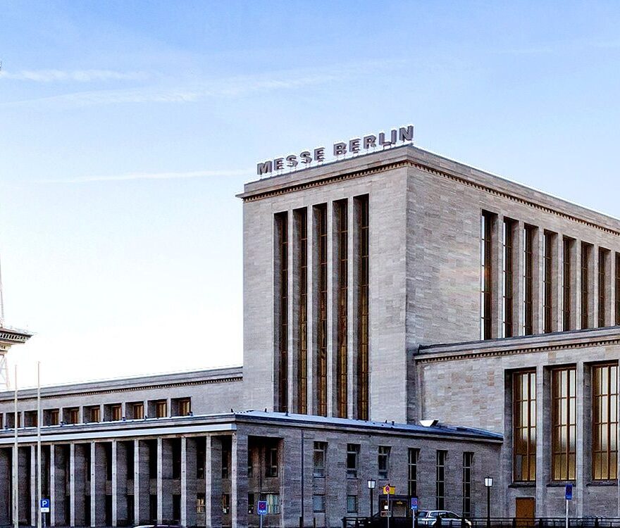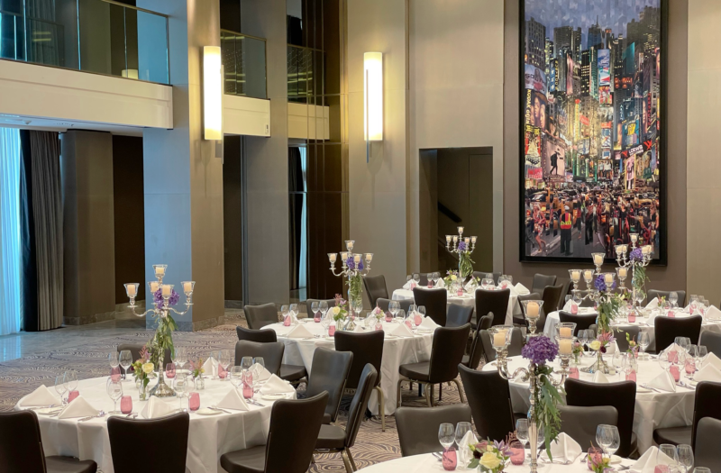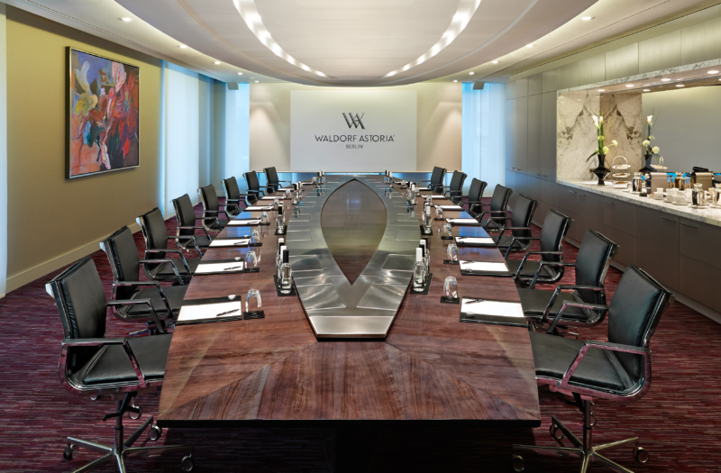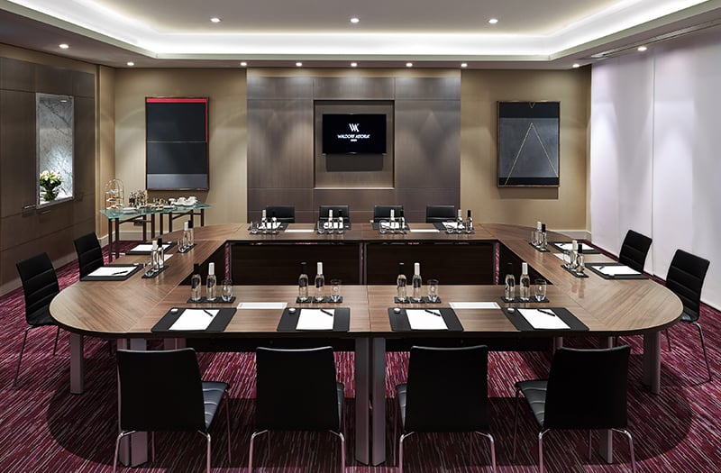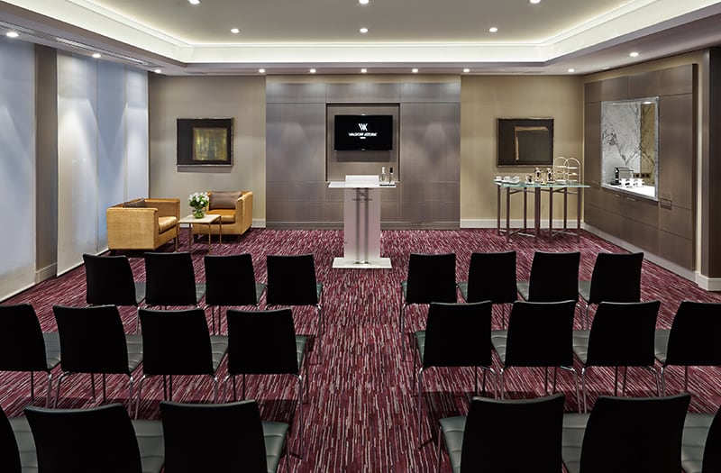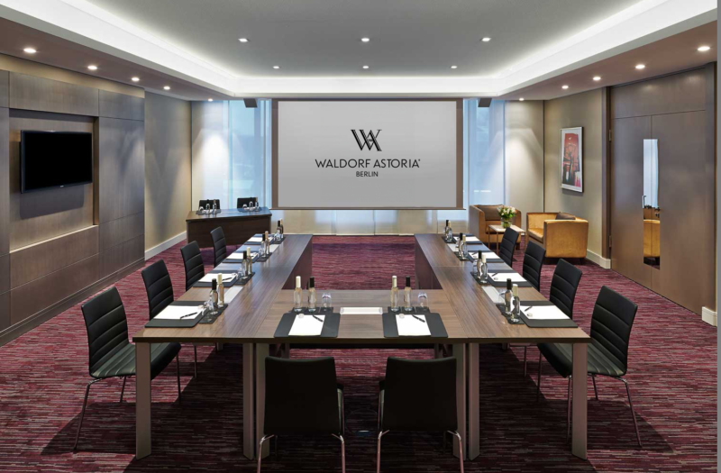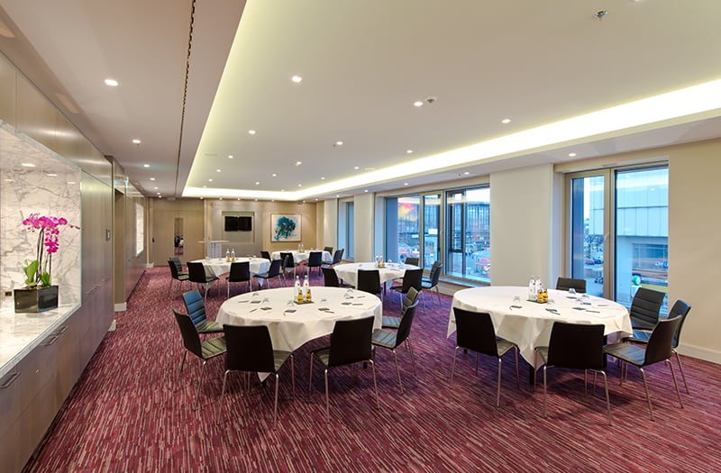Meetings and Events
Host opulent grand banquets, sophisticated meetings, and special occasions of exceptional elegance at Waldorf Astoria Berlin in the heart of the German capital.
BROADWAY. ROOM FOR BIG IDEAS
Ideal for annual board meetings,
exclusive product presentations, confidential strategy workshops,
or high-end video conferences.
The following technical highlights await you:
- 138” Absenicon LED wall (Full HD, 1.5 mm pixel pitch)
- 4K 360° conference camera with ceiling microphones
- AirMedia 3200 wireless system (USB-C & Miracast)
- Alternatively: HDMI & USB ports
- Audio output via ceiling speakers
AN UNFORGETTABLE MEETINGS VENUE
Waldorf Astoria Berlin is a prestigious events venue in the heart of central Berlin, perfect for conferences, award ceremonies, exhibitions,and training seminars.
- A magnificent ballroom on the second floor
- A choice of five versatile meeting rooms, all on one level
- State-of-the-art lighting and audiovisual equipment
- Highly experience and dedicated events team
- Conference butler available on request
The closest luxury hotel to Messe Berlin
Centrally located at Berlin’s City West, you can quickly and conveniently get to your next trade show event the next time you are visiting Berlin. With a distance of 3.8 kilometers and an average travel time of only 10 minutes, you can reach Messe Berlin quickly and select yourself which means of transport you would like to use.
